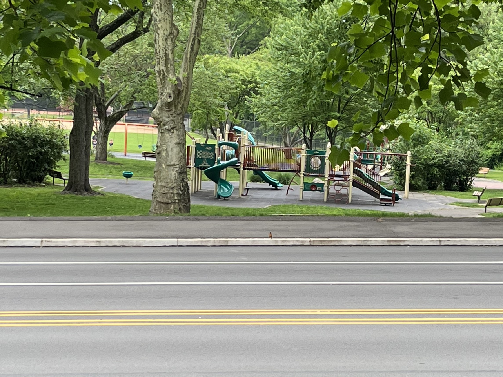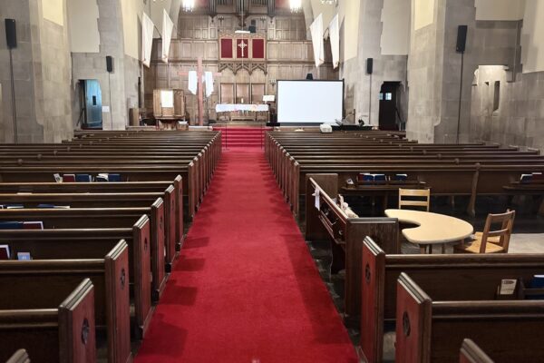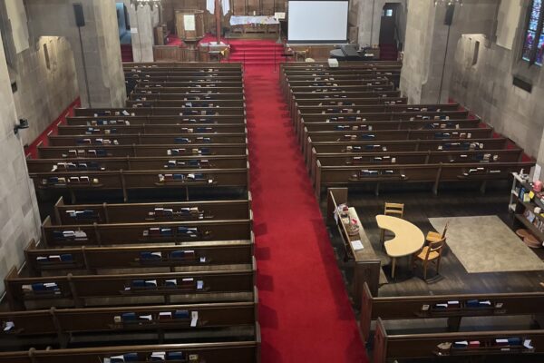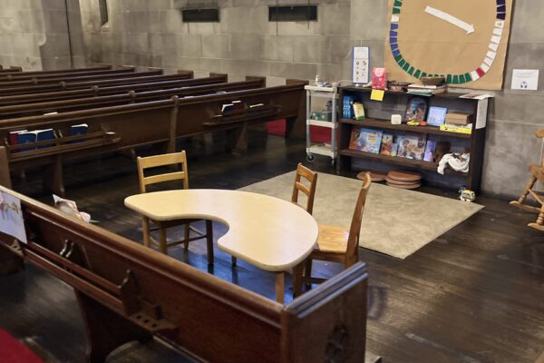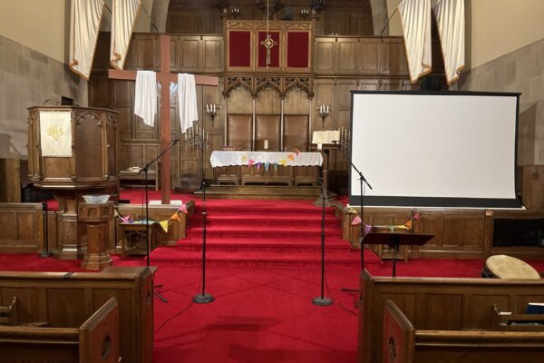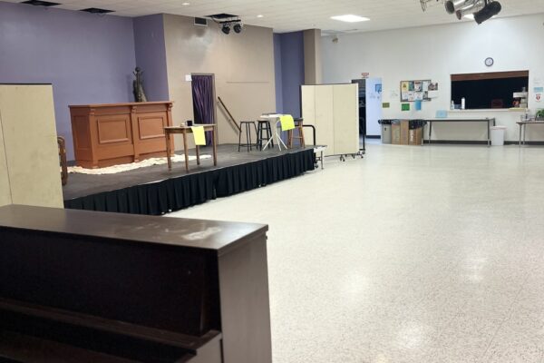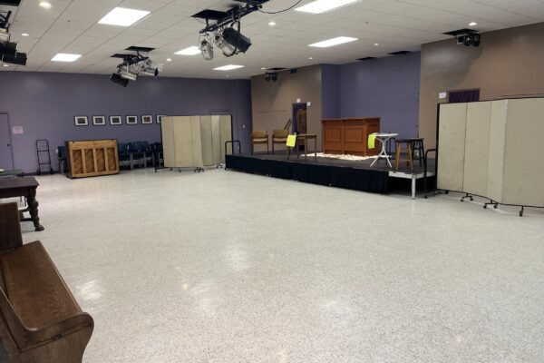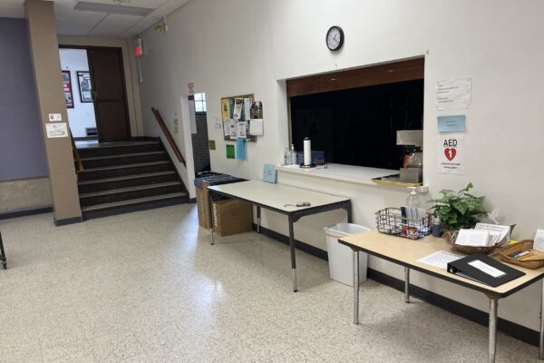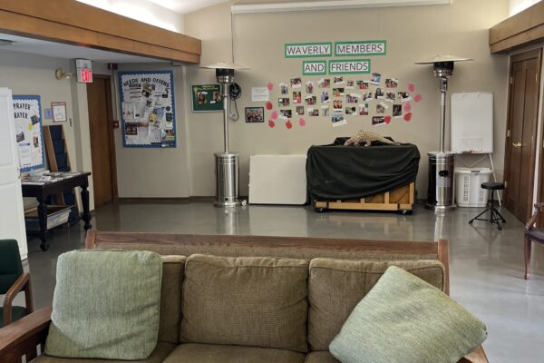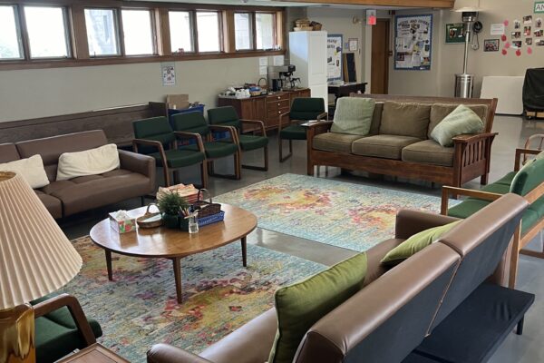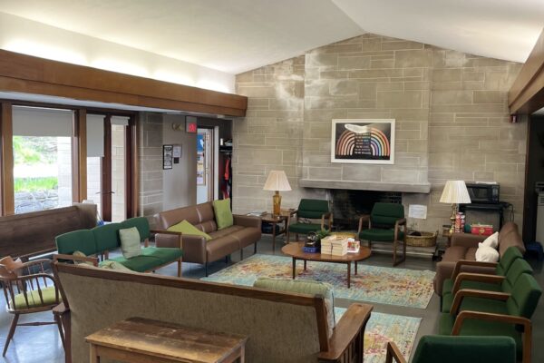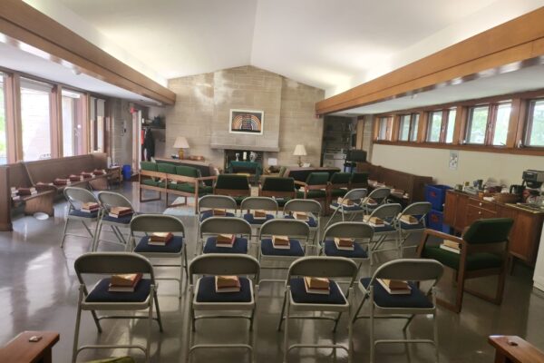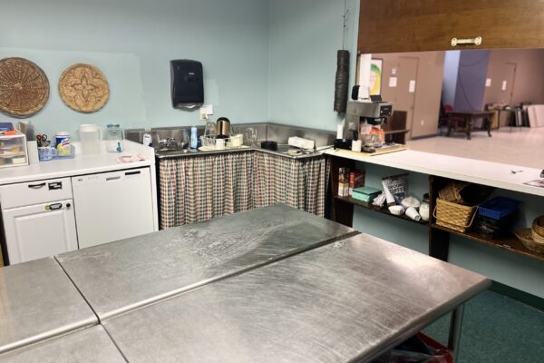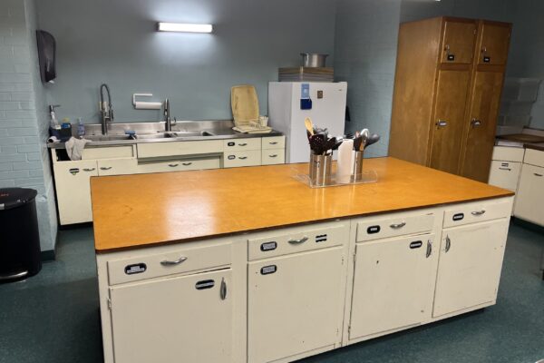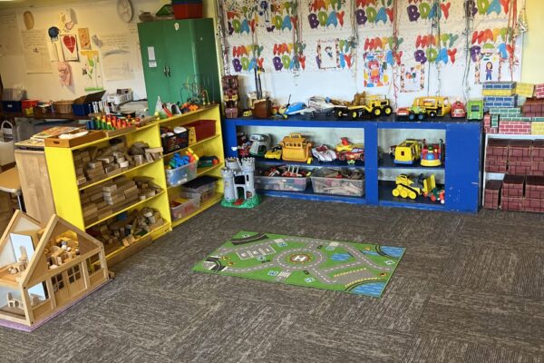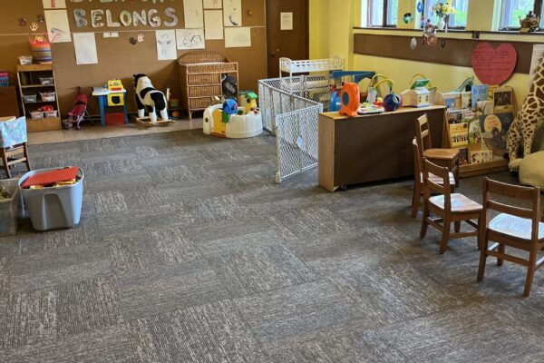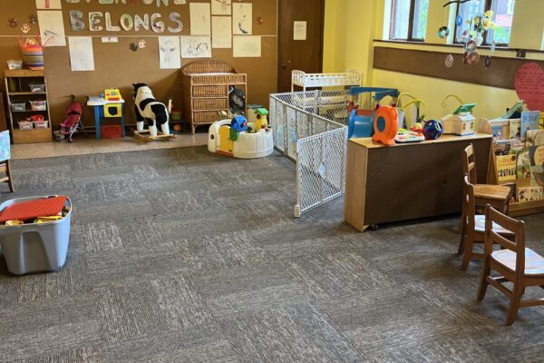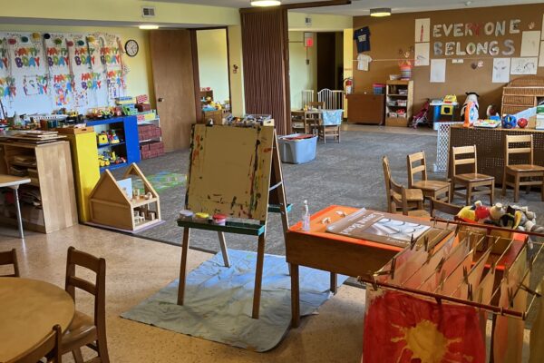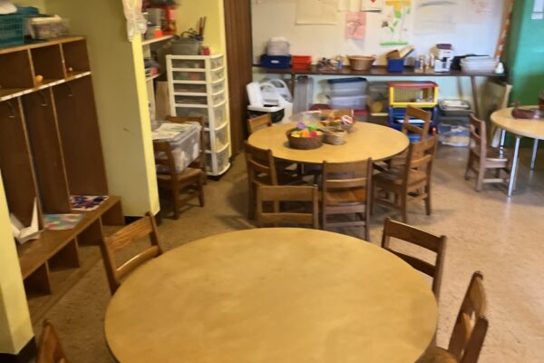Download the Space Sharing Form and Fee Structure, Wedding Policy and Funeral Policy by clicking each button below:
Sanctuary
May use for weddings, funerals, concerts, lectures, recitals, rehearsals, audition recordings, etc. * Beautiful and serene with stained glass, high ceilings, and dedicated space for children * Sound and media options may be available * Located next to the main parking lot * Limit 250 * Accessible entrance available
Social Hall
May use for parties, community meetings, theater rehearsals, shows and more * This large and flexible space has access to the kitchen and nursery if desired * Located on the lower level * Limit 150 * Chairs and tables for 90 * Not accessible
Lounge
May use as an intimate venue for smaller groups * Beautiful architecture * Lots of light * Located on the ground level by back parking lot * Limit 50 * Seating for 40 * Accessible
Kitchen
May use for food prep and storage: counters, utensils, sinks, refrigerator, and microwave * Oven and stove not available * Located on lower level * Can be reserved as an add-on to other spaces * Not accessible
Nursery
May use for playgroups, supervised visits, play therapy, and more * Located on middle level * Accessible
For more information on using any of these spaces at Waverly please email us at admin@waverlychurch.org.
Accessible Parking Lot for Sanctuary and Lounge * Parking capacity approx. 7 cars * Entrance on Briar Cliff Road.
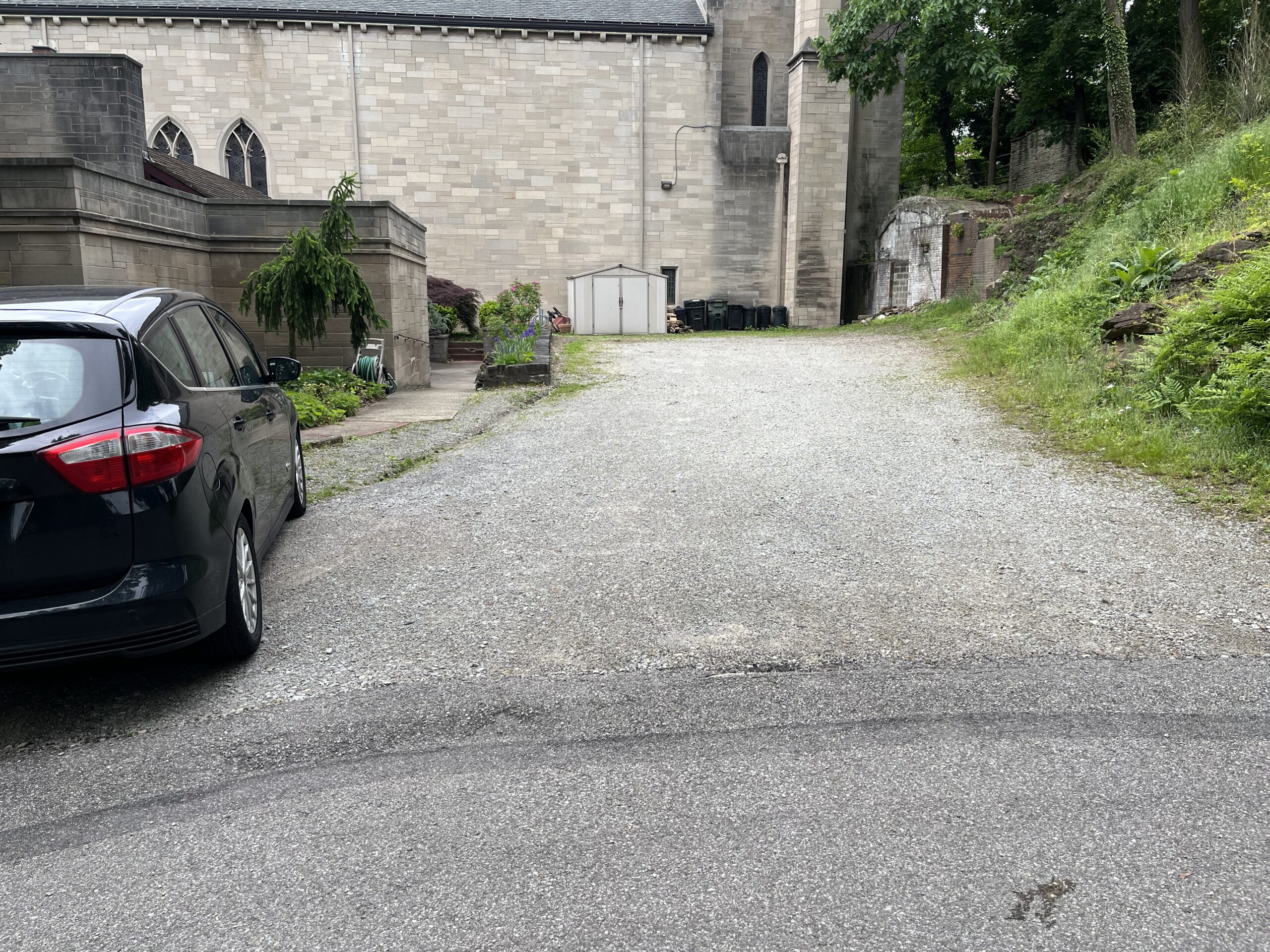
Main Parking Lot leading to Sanctuary and Social Hall * Nursery is accessible from this lot * Parking capacity approx. 12-15 cars * Entrance on Forbes Ave.
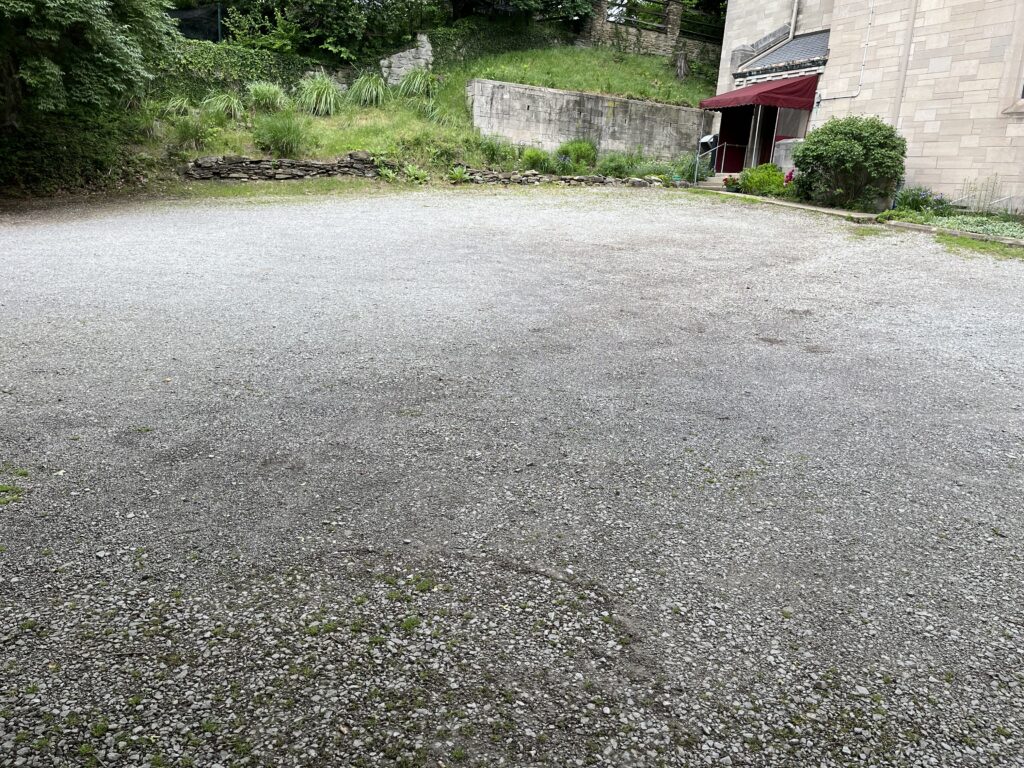
Public Playground in Frick Park across from the church on Braddock Ave
